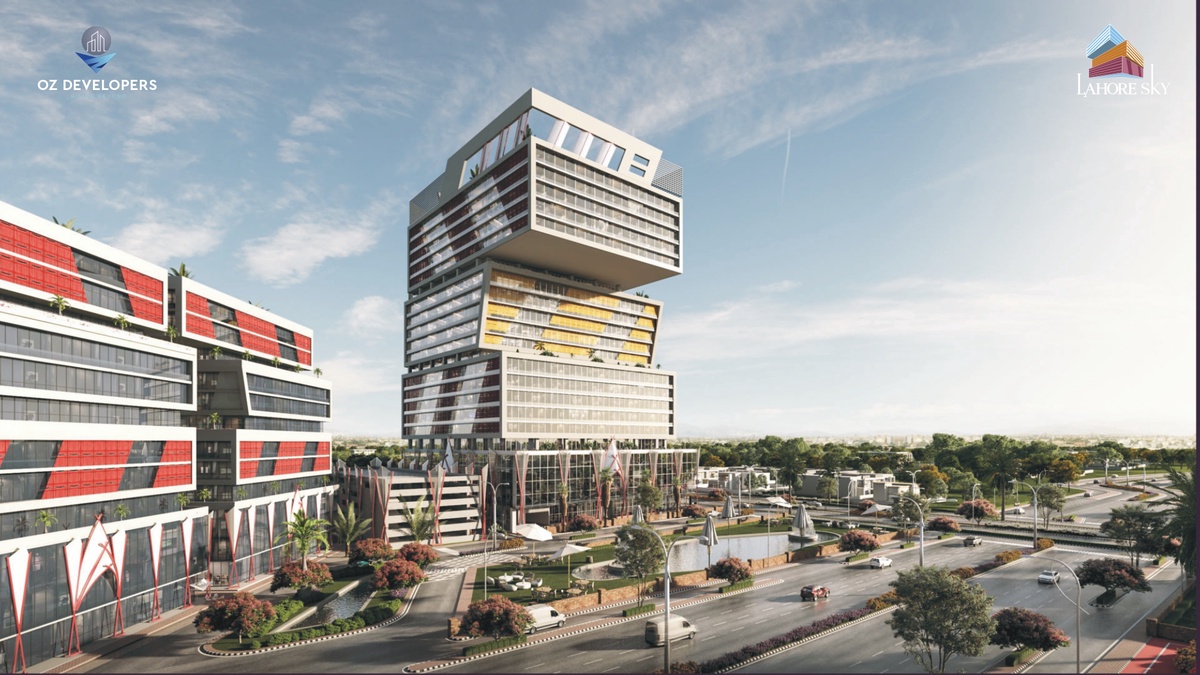Located at Main Ferozepur Road Lahore, the Mixed-Use Buildings project by OZ Developers redefines the cityscape with its innovative approach to urban development.
As the first of its kind in Pakistan, this project introduces a dynamic mix of residential, commercial, and recreational spaces within a single complex, offering residents a holistic living experience like never before.
Blending Functionality and Convenience
Mixed-Use Buildings in Lahore represents a paradigm shift in urban planning, seamlessly integrating residential, commercial, and recreational components within a single development.
This innovative approach not only maximizes space utilization but also enhances convenience for residents, who can live, work, and play without having to commute long distances.
The Largest Cantilever Building in Pakistan
At the heart of the project lies its crowning jewel – the largest cantilever building in Pakistan. This architectural marvel not only serves as a symbol of modernity and innovation but also offers panoramic views of Lahore's skyline, setting a new standard for urban living.
Comprehensive Amenities
From a Direct Factory Outlet (DFO) on the ground floor to a vibrant food court and fine dining restaurants, Mixed-Use Buildings in Lahore offers a diverse range of amenities catering to every need and preference.
Residents can enjoy recreational activities at the playground and jogging track or relax by the swimming pool, all within the confines of the gated community.
Versatile Residential Options
The project offers a variety of residential options to suit different lifestyles and budgets. From cozy one-bedroom apartments to spacious penthouses spanning 2 to 2.5 kanals, each unit is meticulously designed to blend comfort with sophistication.
With configurations ranging from one to three bedrooms, residents can find the perfect space to call home.
Integration of Commercial Spaces
Mixed-Use Buildings in Lahore seamlessly integrates commercial spaces within its premises, providing residents with easy access to retail outlets, offices, and entertainment venues.
Whether it's shopping for daily necessities or dining at a trendy restaurant, everything is just a stone's throw away.
Embracing Technology and Innovation
The project embraces technology and innovation in its design and infrastructure, offering residents state-of-the-art facilities such as an IT hub and high-speed internet connectivity.
Additionally, green spaces, a mosque, and educational facilities further enrich the community experience, fostering a sense of belonging and harmony.
Driving Economic Growth
Mixed-Use Buildings in Lahore not only enhances the quality of life for residents but also drives economic growth and development in the region.
By creating employment opportunities, attracting investment, and stimulating commerce, the project contributes to the overall prosperity of Lahore and its residents.
Conclusion
Mixed-Use Buildings in Lahore represents a bold step towards a more integrated and sustainable urban future. With its innovative design, comprehensive amenities, and strategic location, it offers residents a modern and convenient lifestyle, while driving economic growth and development in the region.


No comments yet