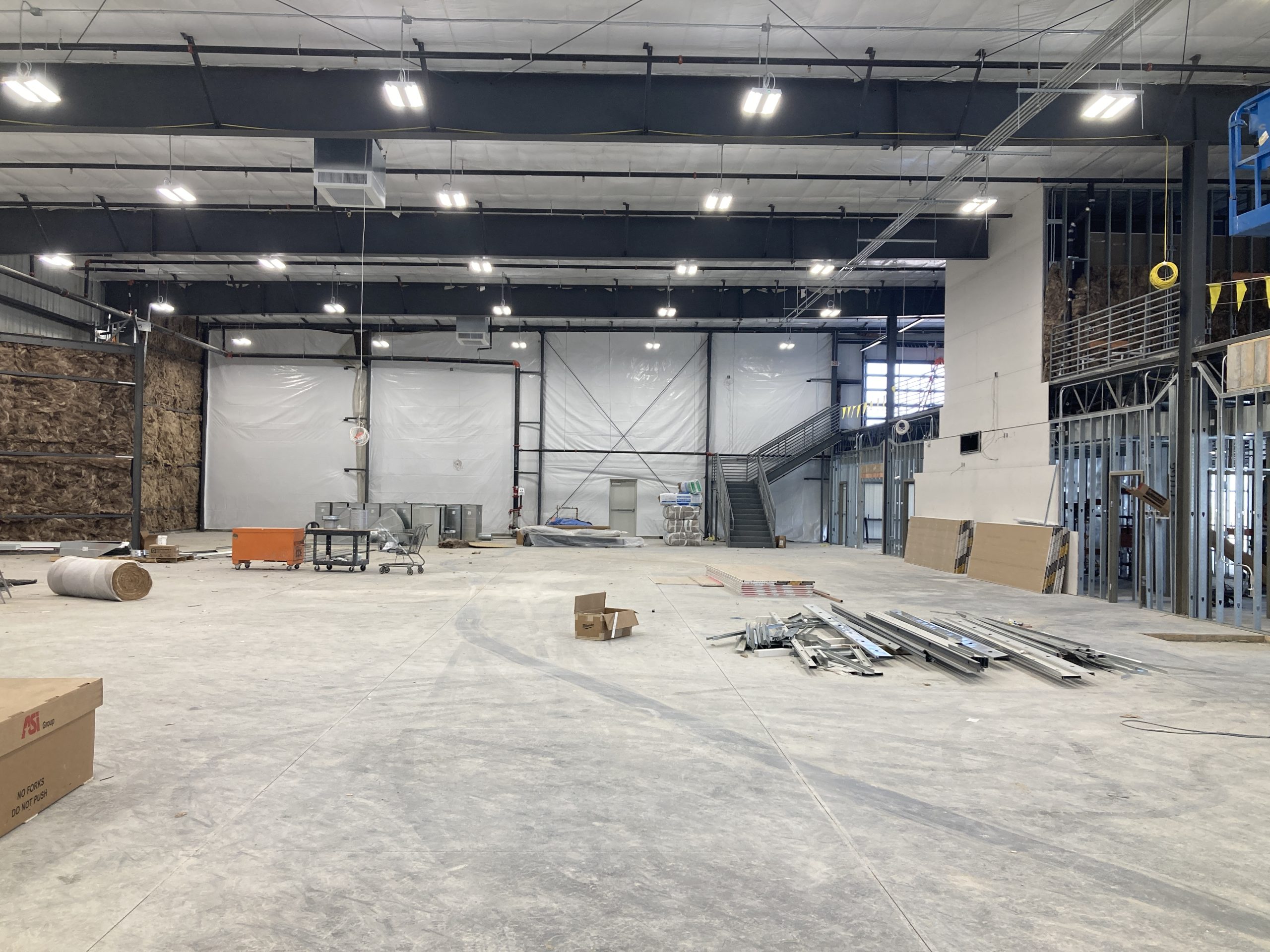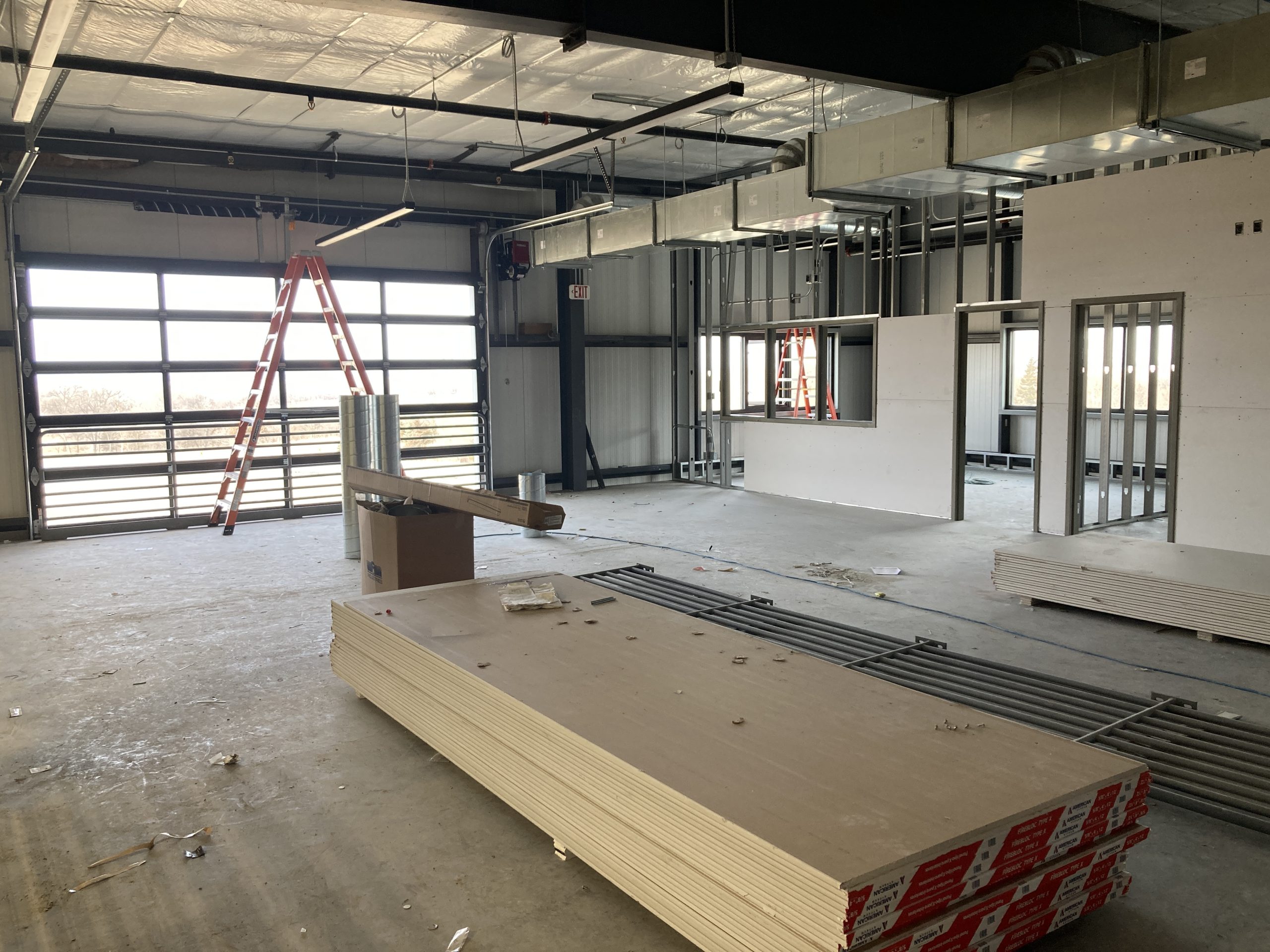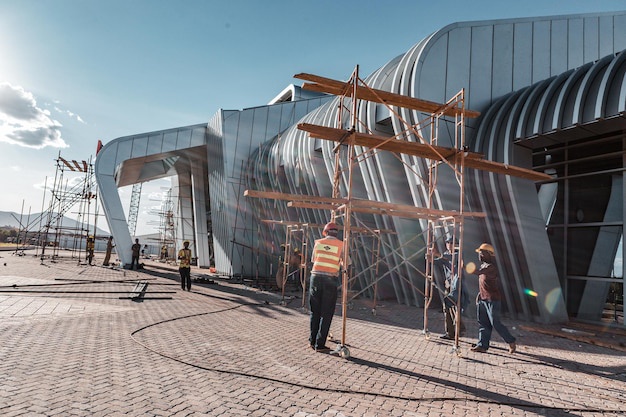Metal buildings are popular in Omaha. Many businesses and homeowners prefer metal buildings for commercial and residential purposes. Of all types of metal buildings, pre-engineered metal buildings are the most efficient and low-cost. Unlike metal buildings that are started from scratch, parts of a pre-engineered metal building are manufactured off-site. These parts are then transported to the construction site and assembled according to the decided design.
Phases of A Pre-Engineered Metal Building Construction
A pre-engineered metal building is complete in three stages:
- The design phase is where engineers and architects work closely to create a detailed design and 3-D model. They also assess the estimates for material and labor costs.
- The fabrication phase is where the finalized design is broken into smaller components and sent to the factory for parts preparation. The highest level of precision and accuracy is ensured in this stage.
- In the last phase delivery of the components on the site is leaded by erection. Here experienced workers make the assembly fast and secure.
What Are the Components of a Pre-Engineered Metal Building?
Pre-engineered metal building construction starts with a design. A client shares their dream design expectations and requirements with the metal contractor and gets a professional design blueprint from them. If a client asks for a 3-D model, the company provides the client with the same.

Primary Framing:
Like any other structure, Pre-engineered metal buildings also have a rigid frame made using high-strength steel. The frame is constructed to best support the weight of the metal building. Moreover, the primary frame also protects the building from heavy winds and seismic activities.
Secondary Framing:
After the primary framing, secondary framing components like girts, purlins, and stunts create support for the roof and walls. This also helps to transfer the load to the primary framing. Secondary framing components help reduce material wastage and design security.
Roofing and Wall:
After the completion of the primary and secondary framing, the turn of roofing and wall comes. These parts are prepared in the factory using fiberglass, composite material, and metal to meet all the building's requirements.
Interiors:
A warehouse, shop or office is much more than just a frame, wall or roof. It also contains vents, windows, doors, and so on for functionality. Moreover, the interiors might need temperature control, sound control and air conditioning. In the last phase, a prefabricated metal building is equipped with interiors of the owner's choice.
How is Quality Control Performed in Pre-Engineered Metal Construction?
Quality control is one of the main aspects of any type of construction. Good quality construction keeps the owner and contractor away from any kind of legal battle in the future. Let us know two things that help to ensure the quality of a metal construction:
Onsite Inspection and Testing:
Pre-engineered metal construction requires testing and inspection from the time the designing part starts. It is essential to make sure the design is stable and doesn't have any limitations. Creating a 3D model and involving everyone in decision-making ensures catching the loopholes and shortcomings.
Next, the contractors can perform strength and load capacity at different stages of the construction to ensure the construction is going in the right direction.

Compliance with Standards:
Pre-engineered metal building manufacturers must follow all the state regulations to make sure the construction meets all the standards. From design to fabrication and completion, a metal building should be made according to state rules regarding the weight and height of metal structures.
What Are the Applications of a Pre-Engineered Metal Building?
Prefabricated buildings are unsuitable for people needing too much customization and complex design. Apart from this, one can opt for a pre-engineered metal building:
- Industrial warehouses
- Agricultural storage spaces
- Commercial complexes
- Shops and retail stores
- Garages and sheds
Wrapping up
Pre-engineered metal building construction is one of the fastest trends in Omaha. By integrating technology like smart lights and sustainable materials, a metal building can be a worthy and long-lived asset for the owner.
If you are looking for one of the best pre-engineered metal building manufacturers in Omaha, contact Lacey Construction Inc. They are a licensed and insured metal building provider with good ratings and reviews. Browse their website now!


No comments yet