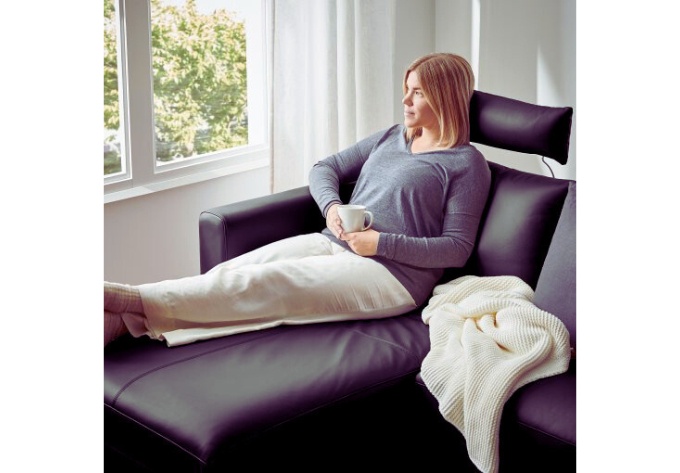Combining a small bedroom with a kitchen can be a creative and efficient way to make the most of limited living space. Here are some ideas to help you design a functional and stylish small bedroom-kitchen combo:
1. Open Shelving and Storage:
- Use open shelving in the kitchen area to store dishes, cookware, and kitchen essentials. This approach saves space and allows for easy access to items.
2. Compact Kitchen Appliances:
- Choose compact and space-saving kitchen appliances, such as a single-burner induction cooktop, a microwave-convection oven combo, and an under-counter refrigerator. These appliances offer functionality without taking up too much room.
3. Fold-Down Dining Table:
- Install a fold-down dining table on one wall of the kitchen. When not in use, you can fold it up to create more floor space.
4. Murphy Bed:
- Consider a Murphy bed for the bedroom area. It can be folded up into the wall when not in use, revealing more space for the kitchen and living area.
5. Sliding Doors or Room Dividers:
- Use sliding doors or room dividers to separate the bedroom from the kitchen. These can provide privacy when needed and create distinct zones within the space.
6. Multipurpose Furniture:
- Invest in multipurpose furniture, such as a sofa bed or a convertible dining table that can double as a workspace or kitchen counter.
7. Minimalist Decor:
- Embrace a minimalist decorating style to keep the space feeling open and uncluttered. Use a neutral color palette to create a sense of continuity.
8. Vertical Storage:
- Utilize vertical storage solutions in the kitchen and bedroom areas. Wall-mounted hooks, shelves, and pegboards can hold kitchen utensils and bedroom essentials.
9. Compact Sink and Faucet:
- Choose a compact kitchen sink and faucet to save counter space in the kitchen area.
10. Task Lighting: - Install task lighting under cabinets in the kitchen and use wall-mounted or pendant lights in the bedroom area to create distinct zones with appropriate illumination.
11. Built-In Appliances: - Consider built-in appliances, such as a pull-out pantry or a hidden dishwasher, to maximize storage and functionality.
12. Foldable Barstools: - If you have a kitchen counter, use foldable barstools that can be stored away when not in use.
13. Compact Dining Chairs: - For the dining area, opt for compact and stackable dining chairs that can be easily stored when not needed.
14. Creative Wall Decor: - Use wall decor strategically to add personality to the space without cluttering it. Consider wall decals, artwork, or floating shelves with decorative items.
15. Organize and Declutter: - Regularly declutter and organize both the kitchen and bedroom areas to maintain a sense of order in the combined space.
Creating a small bedroom-kitchen combo requires thoughtful planning and smart design choices. By maximizing storage, using space-saving furniture, and maintaining a clean and organized environment, you can make the most of your compact living space.


No comments yet